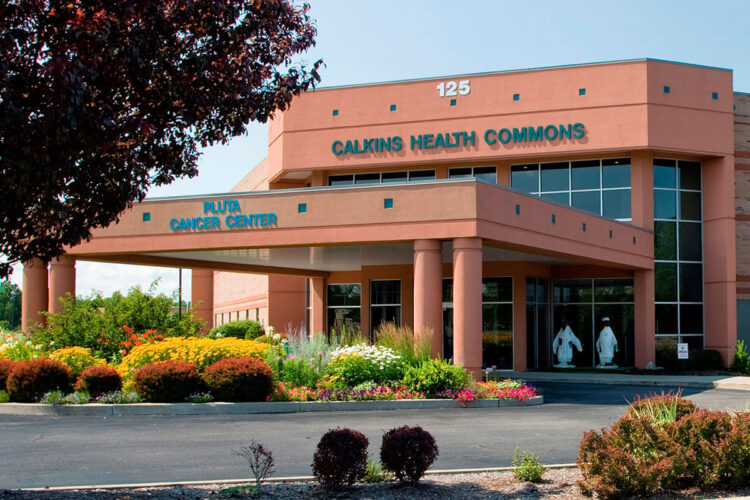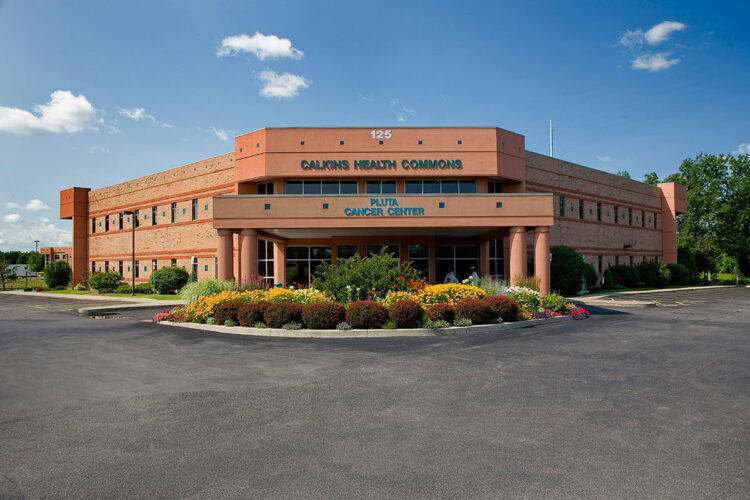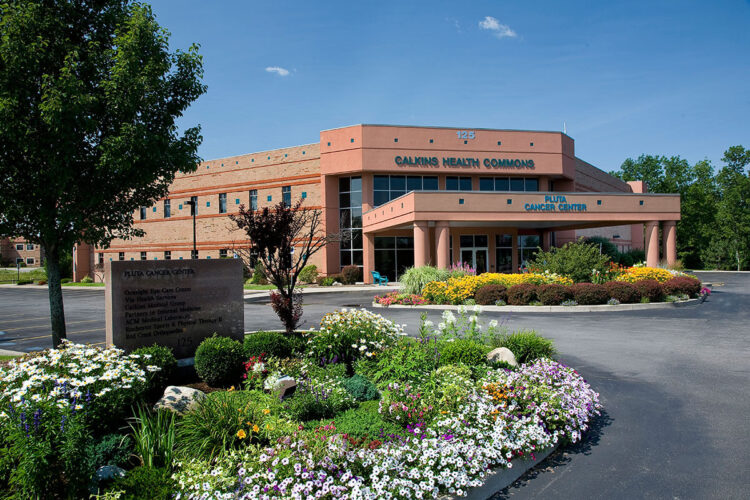Calkins Health Commons
Henrietta, NY
New construction of a 17,500 square foot Class A medical facility, ready for occupancy in only nine months.
Client
Calkins Corporate Park, LLC
Size
17,500 square feet
Project Summary
This adaptable Class A building was designed and constructed to allow for easy conversion to any number of medical uses.
An example of “design-on-the-fly”, construction of this state of the art facility was started prior to completion of interior layouts and the space was ready for occupancy in just nine short months.
Project Map
Completed August, 2008
Related Projects
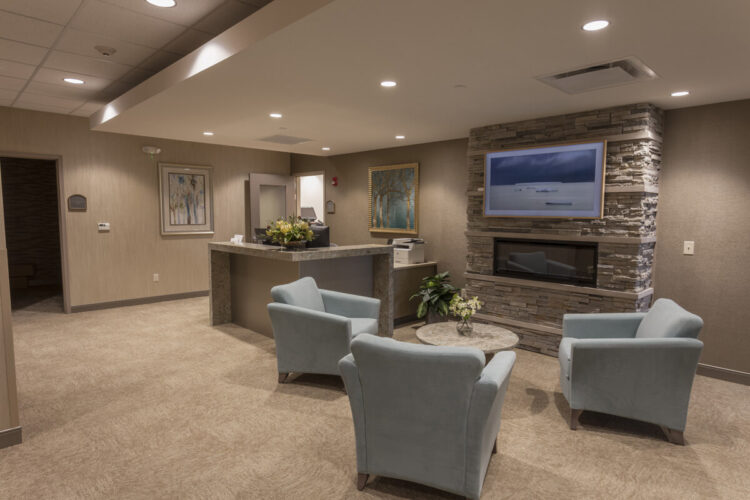
Pluta Integrated Oncology Center
Design and construction of a 6,000-square-foot Class A medical office.
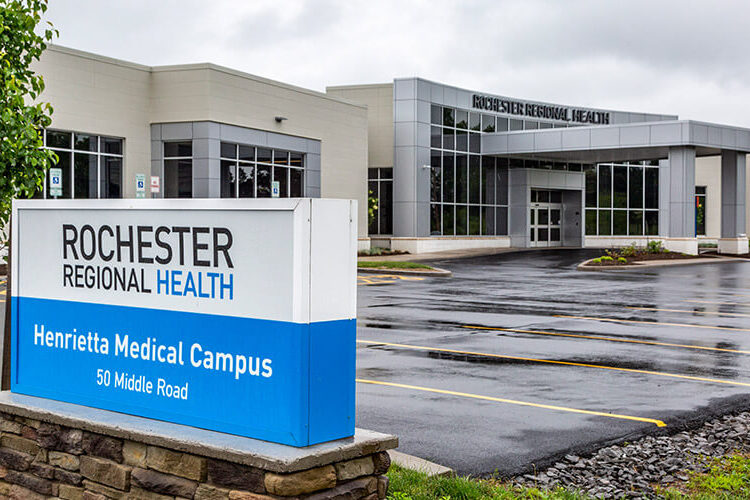
Rochester Regional Health
New construction of a 35,800-square-foot Class A medical office building.
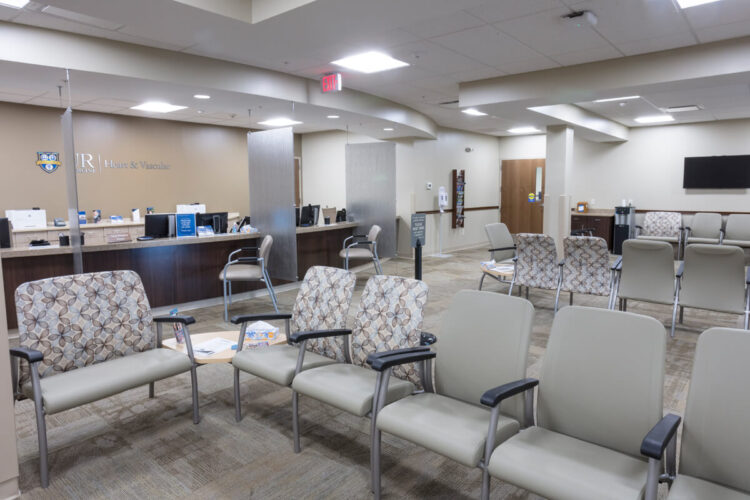
Highland Cardiology
Design and construction of a 13,000-square-foot Class A medical office.
