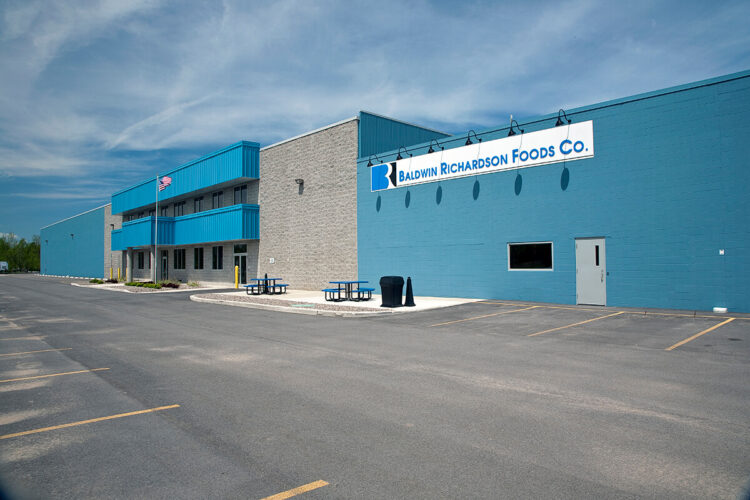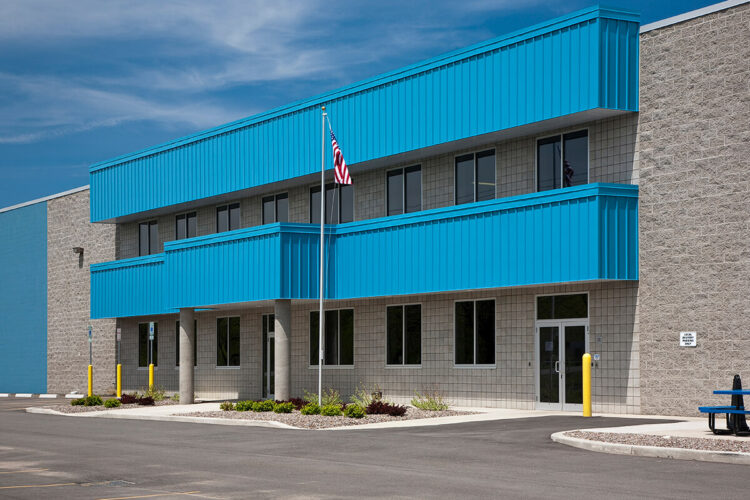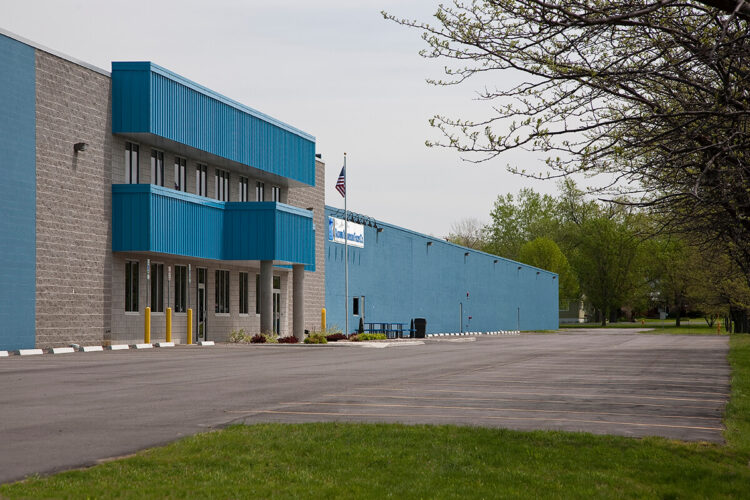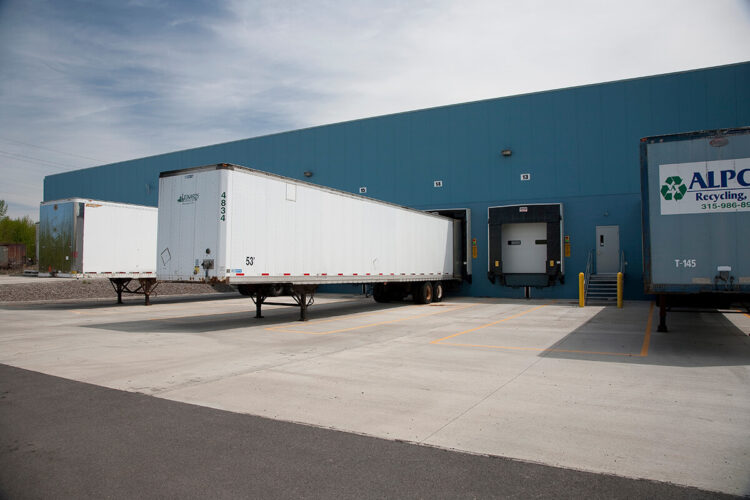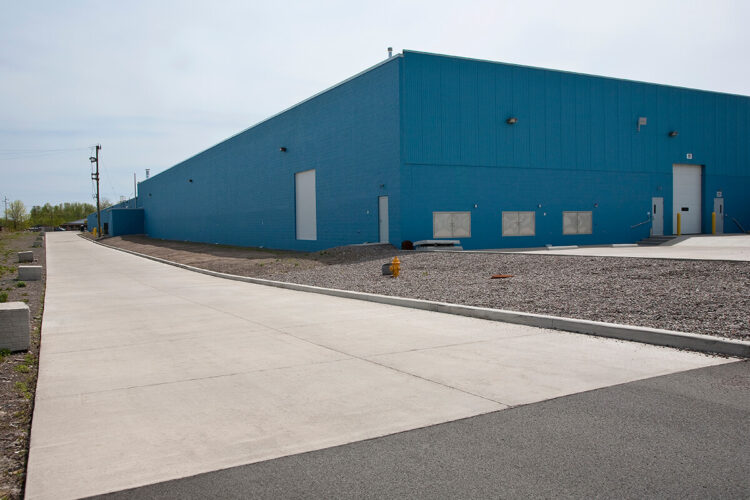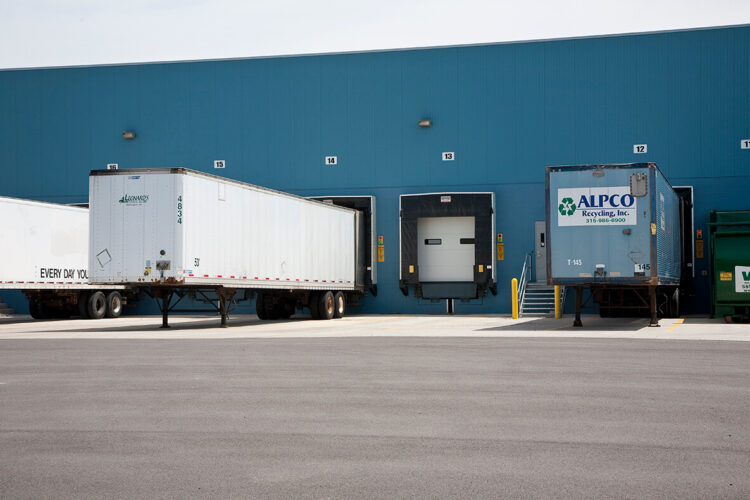Baldwin-Richardson Foods
Macedon, NY
Design and re-construction of a 160,000 square foot food processing facility.
Client
Baldwin-Richardson Foods
Size
100,000 square foot rehab, 60,000 square foot addition
Project Summary
Taylor led the design-build team in planning, designing and re-constructing this 160,000 square foot food processing facility.
Taylor’s experience with site selection, municipal approvals and project scheduling—when coupled with their extensive knowledge of the food industry—allowed Baldwin to meet critical production deadlines for their expanded product offerings.
Project Map
Completed October, 2008
Related Projects
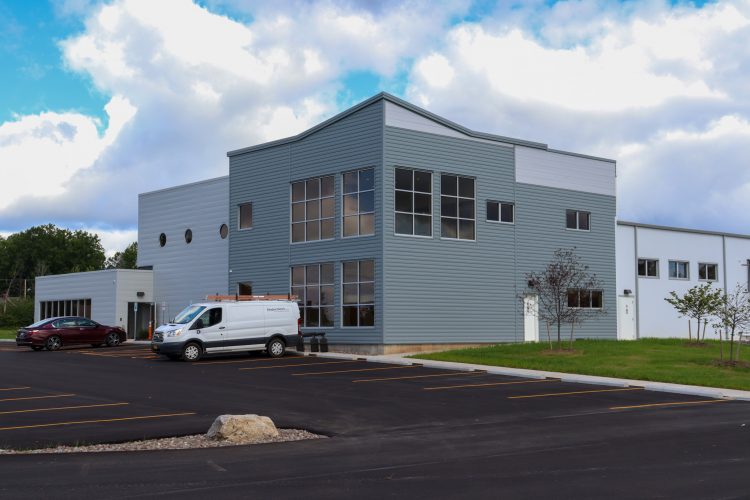
JD & Sons
New Construction of a 15,000-square-foot food processing space; and 5,500-square-foot refrigeration and freezer warehousing
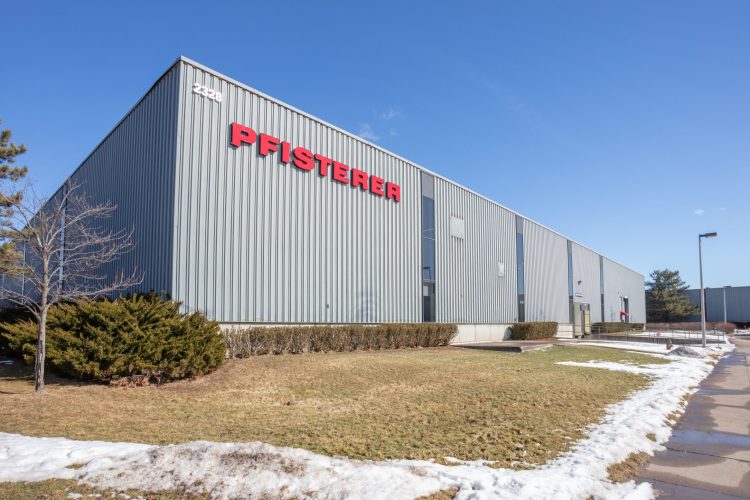
Pfisterer
Design and interior renovations at Rochester Tech Park
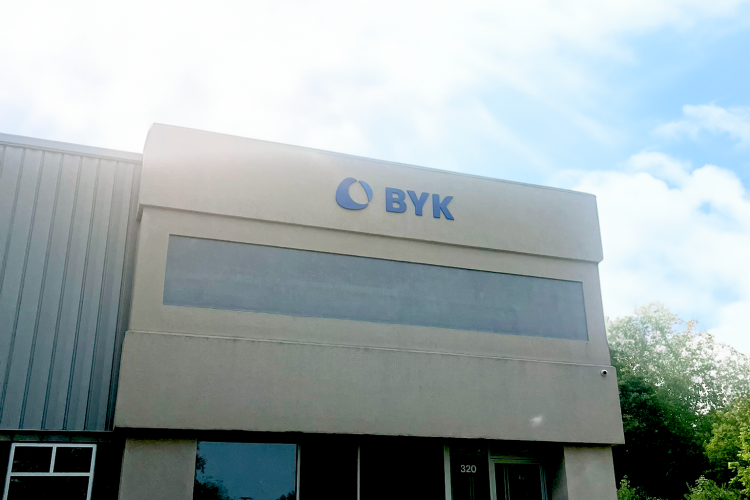
BYK-Gardener USA
Renovations to the 25,000 square foot office and warehouse spaces
