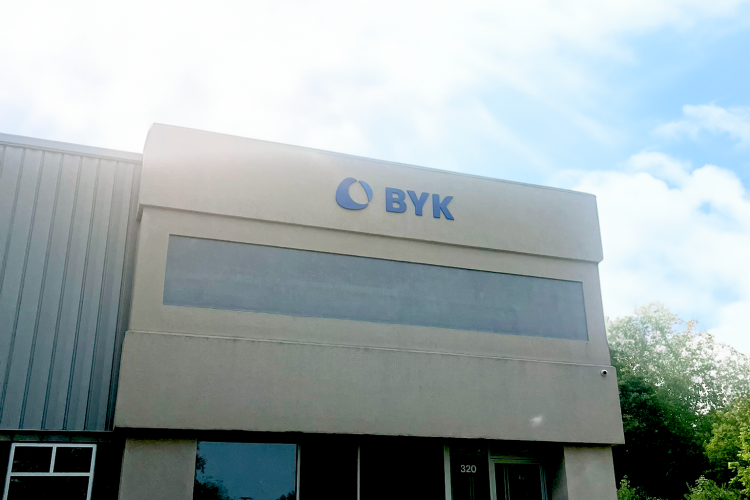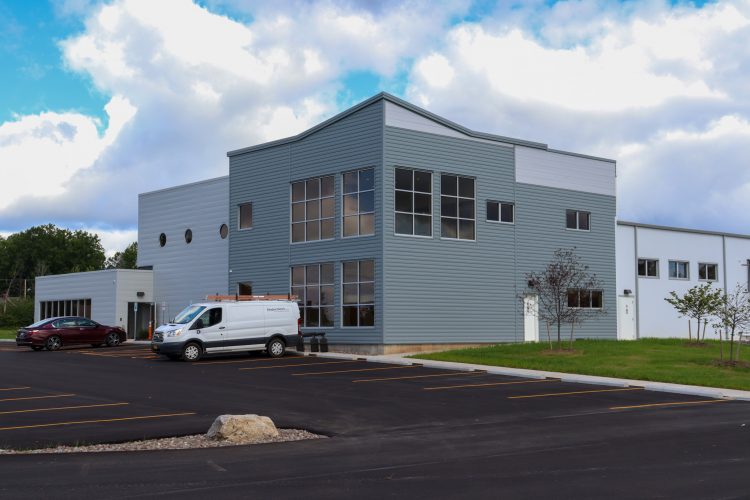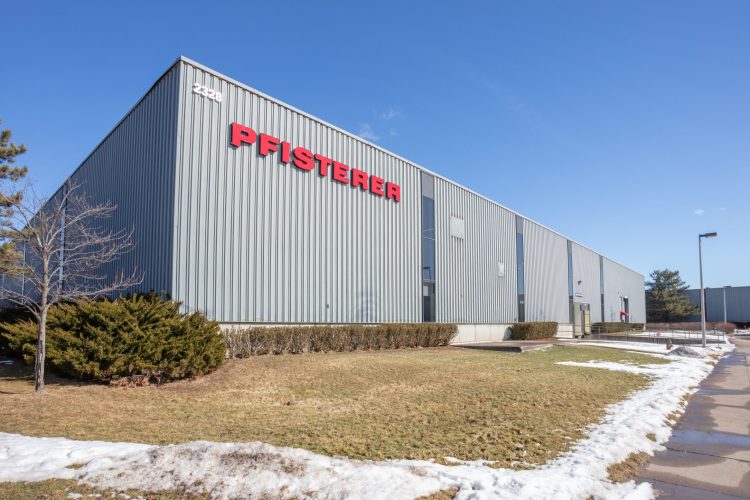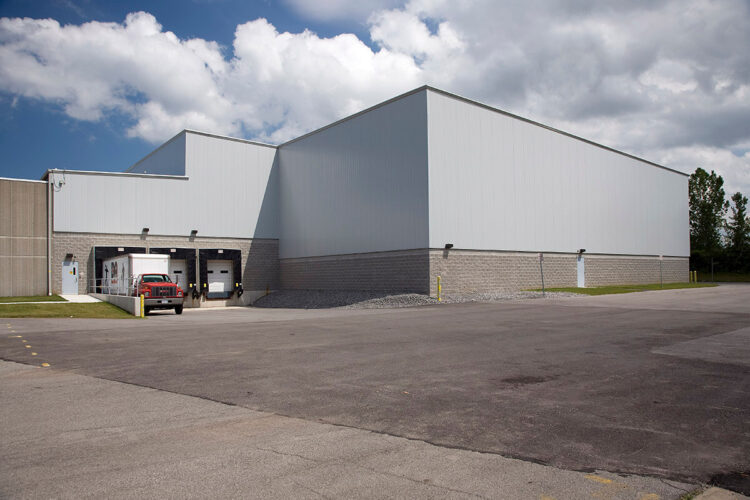Alleson Athletic
Henrietta, NY
New construction of a super-efficient 50,000 square foot distribution facility.
Client
Alleson Athletic
Size
50,000 square feet
Project Summary
Taylor teamed with Alleson’s engineers and material handling vendors to deliver this super-efficient 50,000 sq. ft. distribution facility.
Taylor’s creativity shined through as we provided alternative structural and mechanical designs while meeting the highest standards for energy efficiency, fire suppression and floor flatness (critical for high-bay, narrow aisle warehousing systems).
Project Map
Completed January, 2007
Related Projects

BYK-Gardener USA
Renovations to the 25,000 square foot office and warehouse spaces

JD & Sons
New Construction of a 15,000-square-foot food processing space; and 5,500-square-foot refrigeration and freezer warehousing

Pfisterer
Design and interior renovations at Rochester Tech Park




