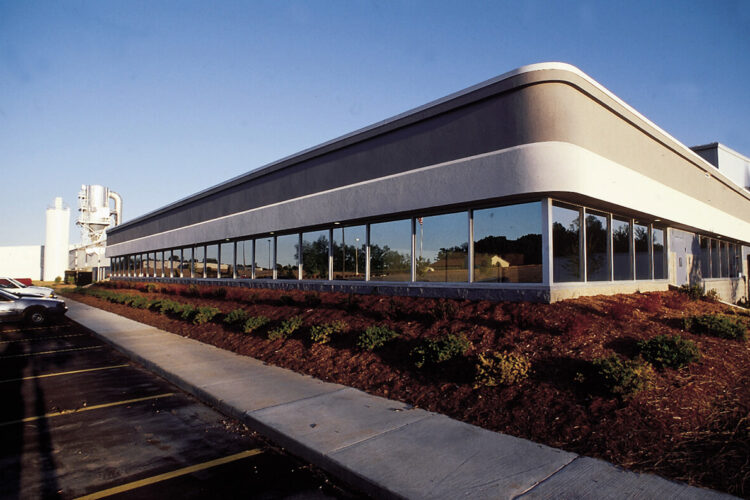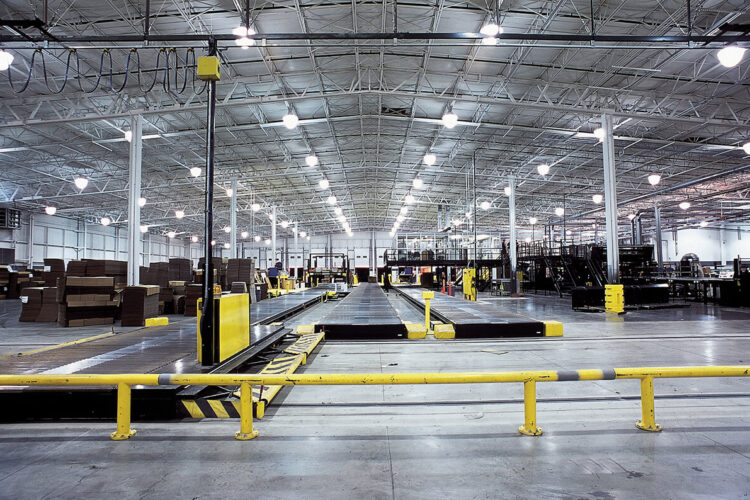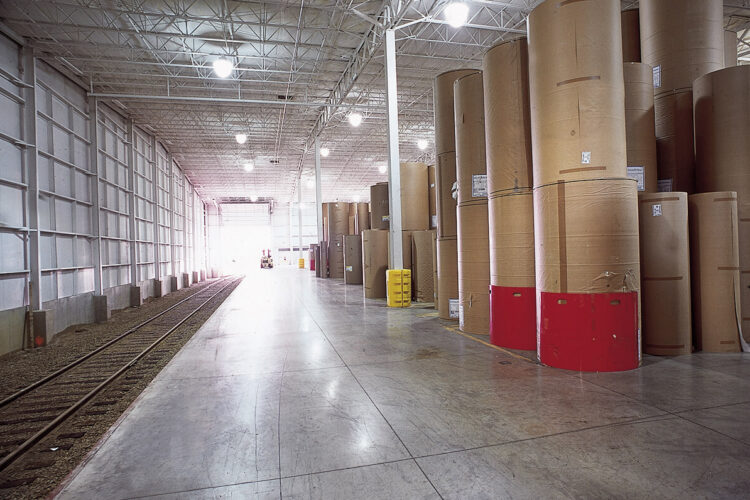Client
Size
Project Summary
The fifth project in eight years for this customer, Taylor constructed this plant through the worst Michigan winter in 100 years.
Due to the extreme existing site grades, Taylor had to move approximately 250,000 yards of soil before the building could be built. As a design build project, this one presented several challenges including tieing into railroad tracks much lower than the building.
Taylor’s constant and conscientious involvement in the design and construction of the facility made this the finest of the LeCorr plants. Final product included 8” thick reinforced concrete floors, 23 loading docks, rail siding and storage for 600 7,000 lb rolls of paper.
Project Map
Related Projects
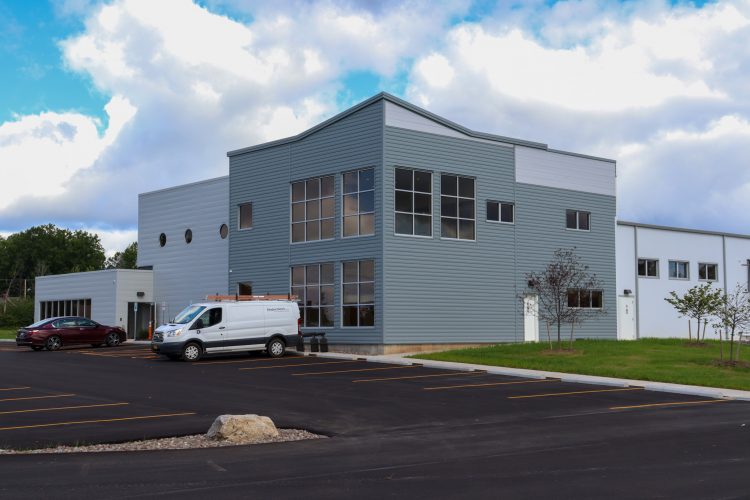
JD & Sons
New Construction of a 15,000-square-foot food processing space; and 5,500-square-foot refrigeration and freezer warehousing
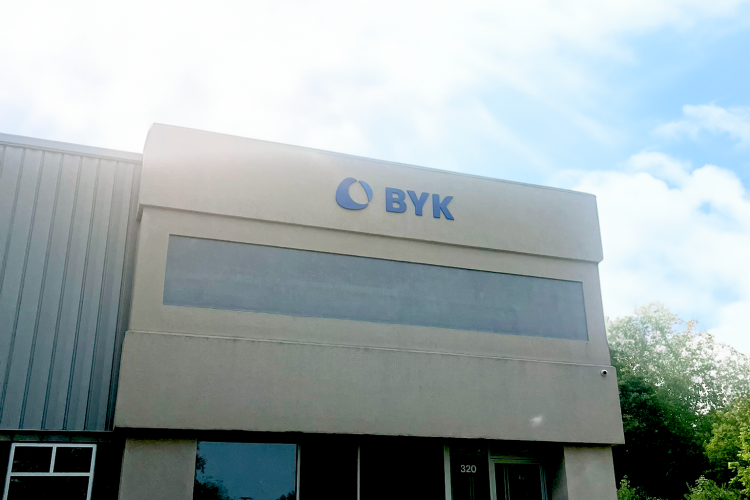
BYK-Gardener USA
Renovations to the 25,000 square foot office and warehouse spaces
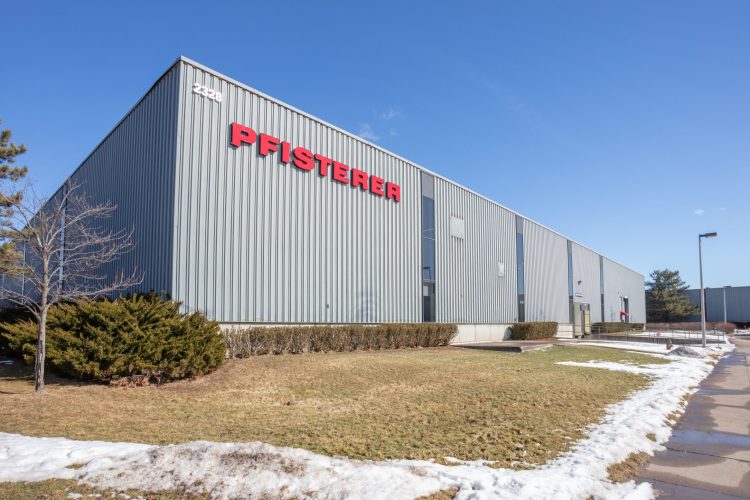
Pfisterer
Design and interior renovations at Rochester Tech Park
